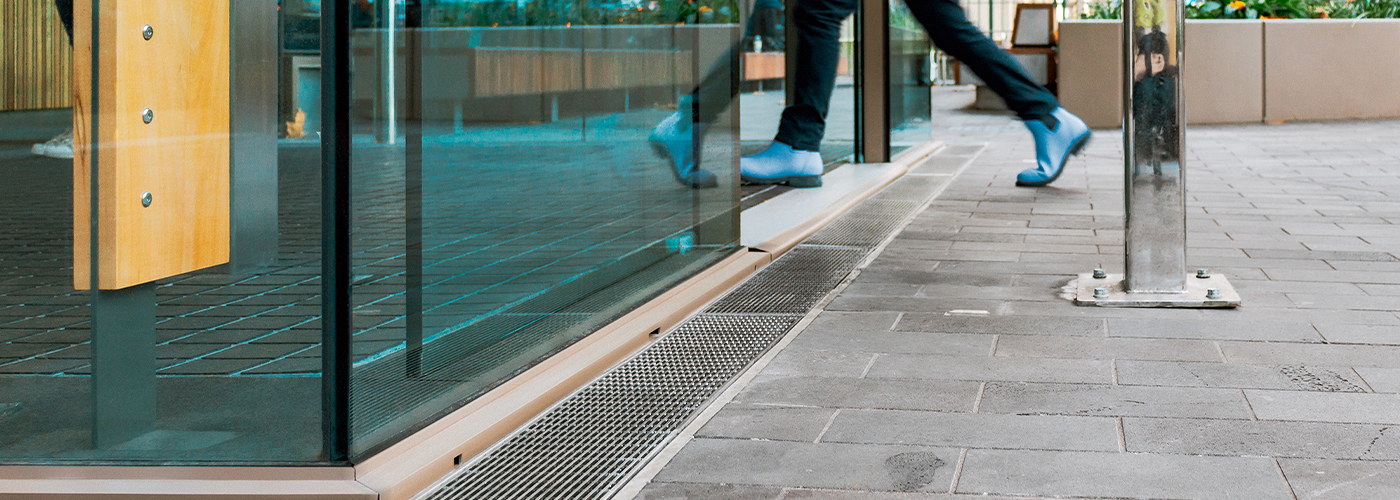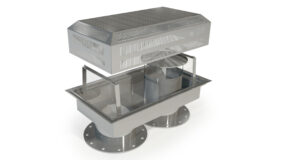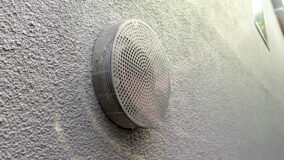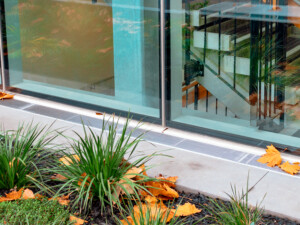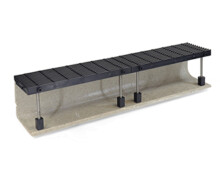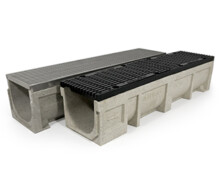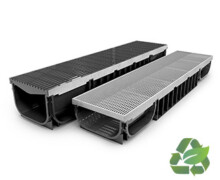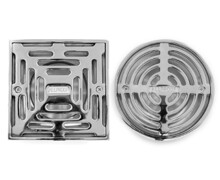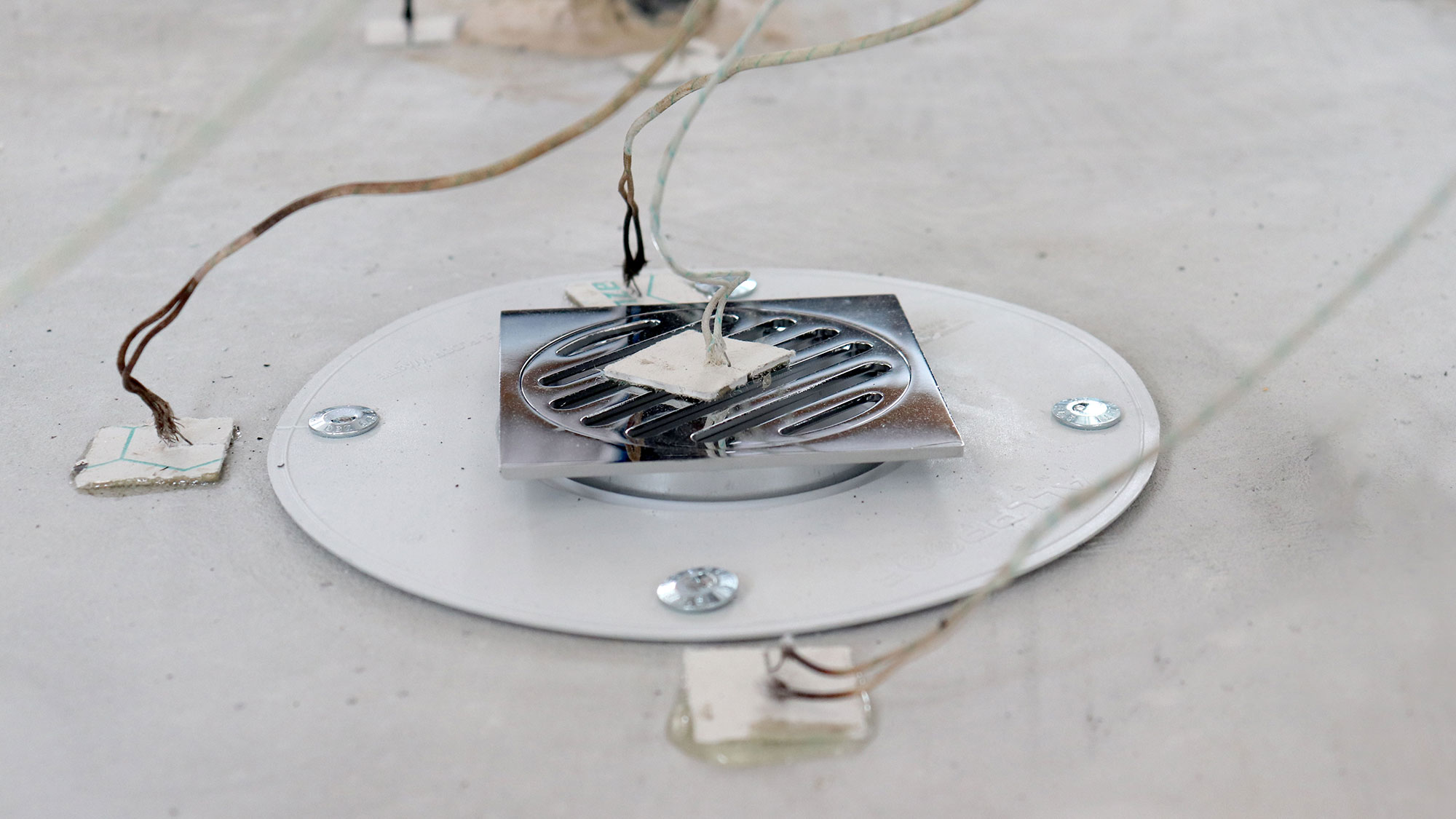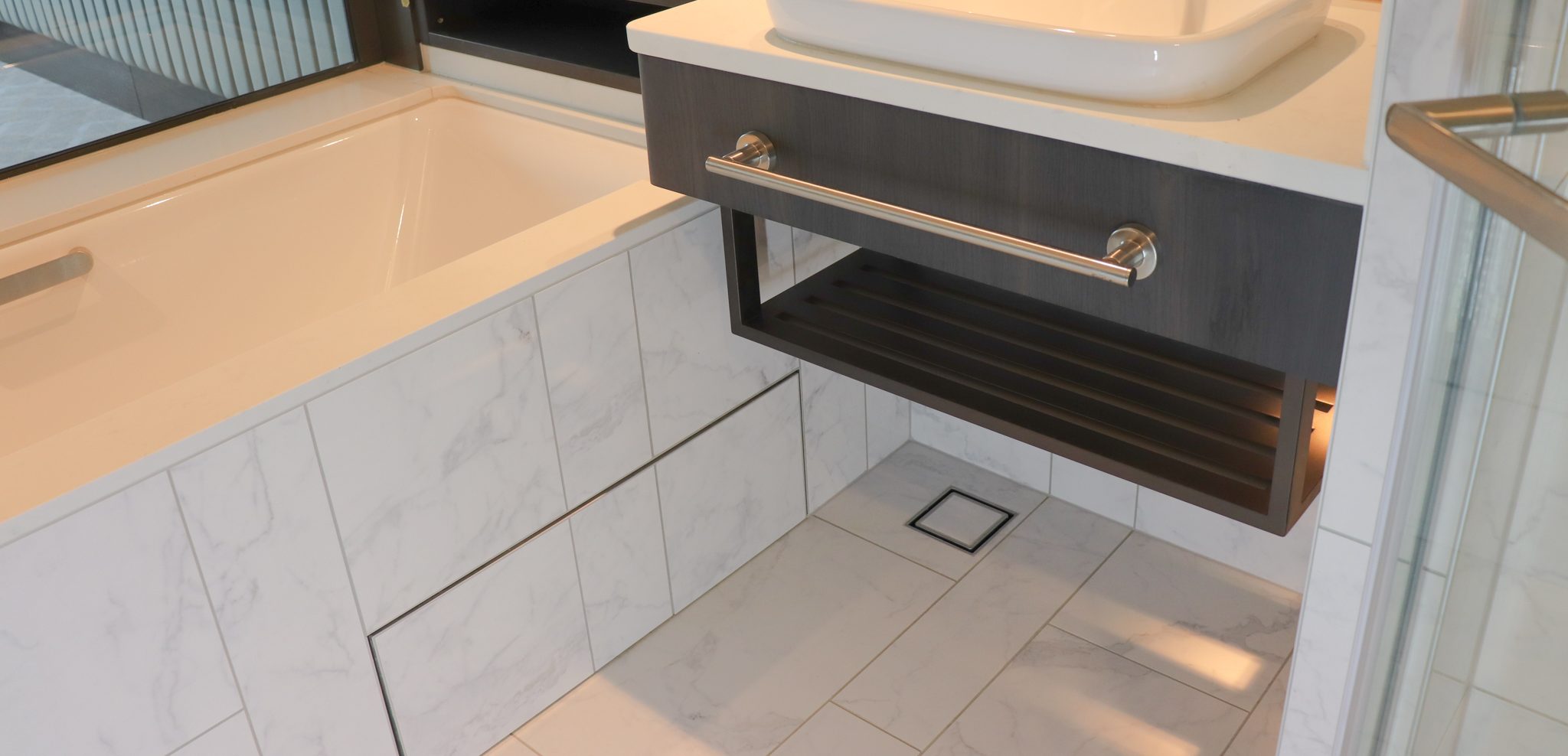Collaborative Drainage Solutions from Roof to Threshold at Auckland University’s Award-Winning B201
When Jasmax undertook the repurposing of Auckland University’s B201 building, one of the key challenges was coordinating drainage services within the existing structure while delivering a premium architectural finish.
A standout feature of the redevelopment is the two-storey atrium, supported by a steel and timber hybrid structure spanning 35 m. With visible roof elements forming part of the design aesthetic, an innovative approach was required for stormwater management from the 1500 m² roof.
Custom Roof Drainage Solution
The roof was designed to slope towards the east block, with stormwater discharged through only five custom rainwater sumps into 300 mm diameter internal downpipes.
To meet the unique hydraulic and installation demands, Jasmax engaged Allproof Industries. Working through multiple design iterations, Allproof developed a custom bolted flange system to securely handle the high-capacity flow rates required.
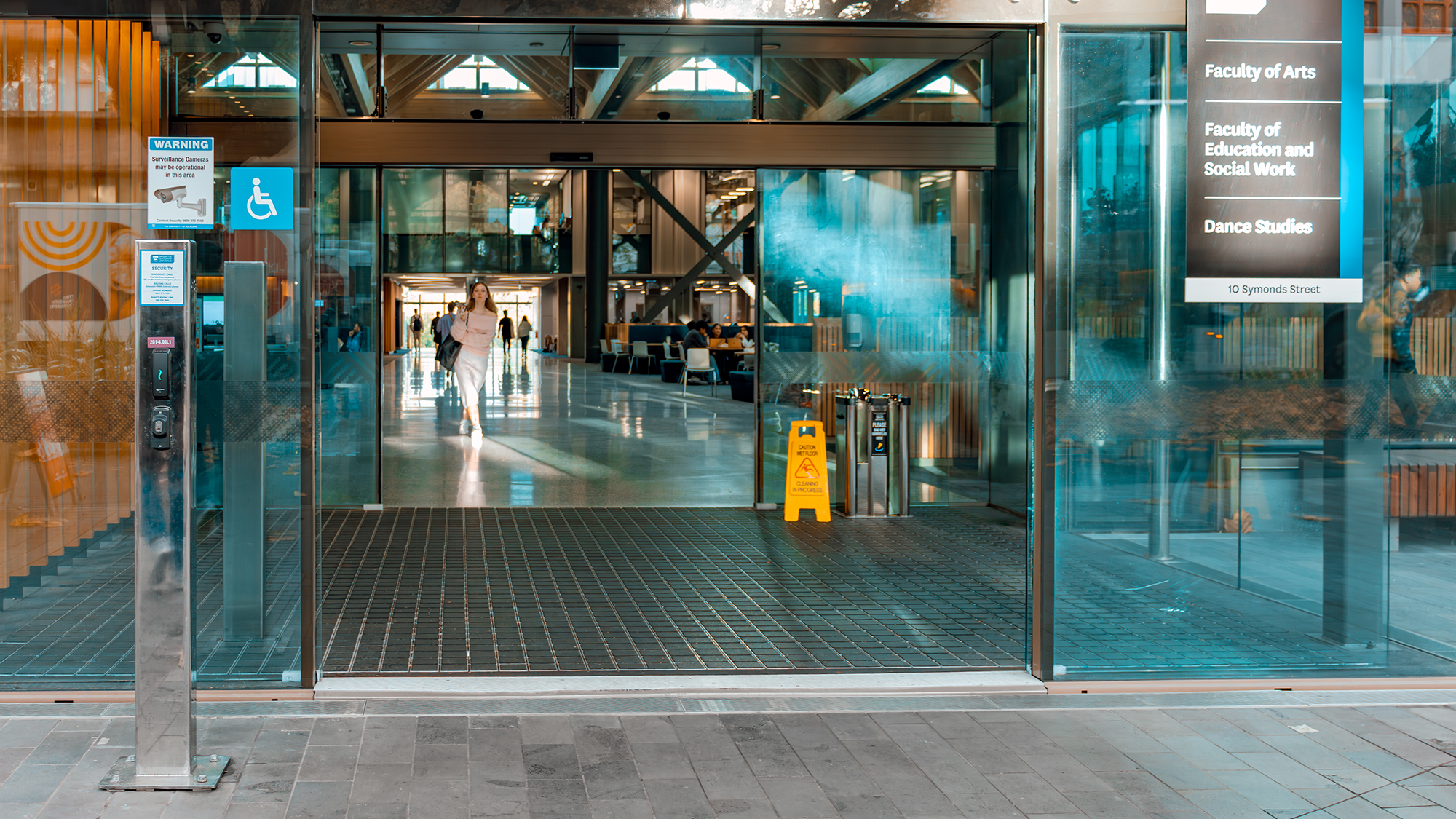
Each sump featured:
- Clamping rings for secure membrane termination
- Removable perforated domes for ease of cleaning and maintenance
- Laser-cut flanges ensuring strong, leak-free joints
These custom stainless steel sumps were designed with BIM (Building Information Modelling) integration to avoid clashes with structural and service elements, resulting in a seamless on-site installation.
Overflow & Aesthetic Considerations
External overflow pipes, essential for stormwater safety, initially posed a visual impact and vermin risk due to their 300 mm diameter. Allproof collaborated with Jasmax to create a bespoke overflow cover, meeting hydraulic performance requirements while delivering a secure and architecturally sympathetic solution.
Threshold & Access Solutions
At the atrium entrance and lower podium, accessibility was a key design priority. Allproof’s Perimeter Drain with 316-grade stainless steel wedge wire grate was selected for its:
- Premium architectural appearance
- Heelproof design for pedestrian safety
- R11 slip resistance (AS 4586) for improved safety in wet conditions
To accommodate a window sill projecting beyond the glazing line, Allproof customised the grate with a folded edge detail, ensuring a neat and compliant 12 mm drainage gap.
Heavy-Duty Loading Dock Drainage
The loading dock required a high-capacity, heavy-duty drainage system capable of handling large commercial vehicles and forklift traffic. Jasmax selected Allproof’s 200 mm clear opening Polymer Concrete Channel Drain with a cast iron grate, providing:
- Load Class E performance (AS 3996) with a 200 mm concrete surround
- Dynamic wheel load resistance to prevent damage from vehicle manoeuvres
- Lock-down grates for secure and vibration-resistant operation
Award-Winning Collaboration
The B201 redevelopment demonstrates how Jasmax and Allproof Industries collaborated to deliver integrated, high-performance drainage solutions from roof to threshold. The project showcases the value of engaging local expertise to achieve architectural intent, hydraulic performance, and durability while meeting strict compliance standards.

