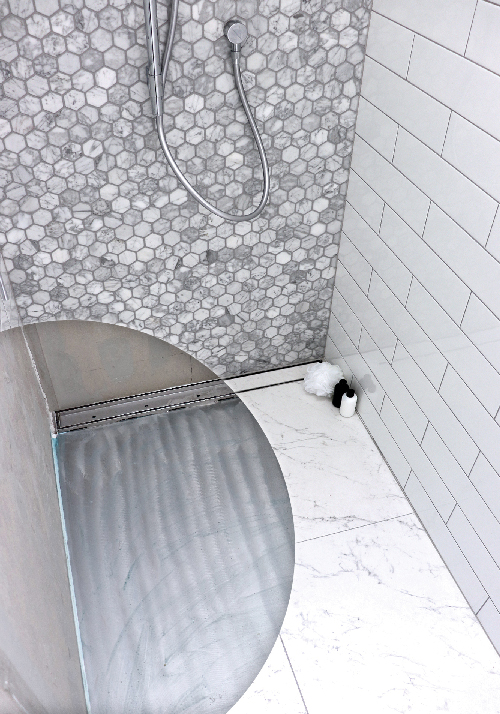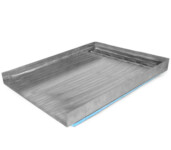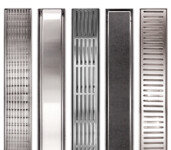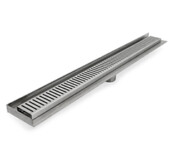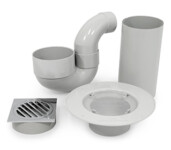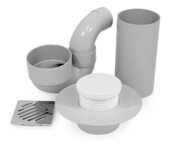Dont ‘Fall’ Victim to Compromise
Smarter Shower Drainage for Modern Bathrooms
As residential and multi-dwelling developments move toward more compact, space-efficient designs, open-concept bathrooms are becoming increasingly popular. Removing the traditional enclosed shower cubicle and opting for tiled walk-in showers not only enhances spatial flow but also creates a more luxurious, accessible bathing environment.
However, the freedom of design must still align with AS/NZS 3740:2010 waterproofing standards and sound construction practices. One critical element often overlooked is how floor falls and drainage design can dramatically affect waterproofing performance and user experience.
Falls, Drainage & The Role of AS 3740
In residential builds, showers typically fall under the classification of Type 1, as defined in AS 3740-2010. These showers are usually defined by a frameless glass panel, shower curtain, or waterstop hob, and are commonly found in open-plan bathrooms.
According to Clause 3.13.5:
- A minimum fall of 1:100 is required where a hob controls water.
- A minimum fall of 1:80 is required where no hob is used.
Achieving these gradients correctly is essential to control surface water flow and avoid ponding or oversplash into dry zones. One common solution is to install a linear shower channel drain, typically positioned against the rear wall beneath the shower head. This approach enables a single-direction fall, greatly simplifying installation and providing a sleeker tile finish by eliminating diagonal crosscuts required for a central point drain.
Additionally, AS 3740 recommends that either:
- The screed layer be sloped to its own drainage point, or
- A waterproof membrane be installed on top of the screed to prevent water pooling within the floor substrate.
Integrated Drainage with Tile Over Trays
To protect vulnerable structures, especially timber floors and multi-level builds, some specifiers prefer to include a preformed shower base beneath the tiles. This adds a secondary waterproof barrier and helps mitigate long-term moisture ingress issues.
Allproof’s Tile Over Stainless Steel Tray system meets the standard for a “Preformed Shower Base” (AS 3740-2010, Clause 3.6) and offers a precise, engineered approach to tiled shower installations. Custom fabricated to suit individual project dimensions, these trays are recessed into the floor and wall, ensuring waterproof membranes can be correctly dressed onto their textured flange surfaces to maximise adhesion.
The tray’s engineered base features a pre-calculated fall, either 1:80 for hob entries or 1:50 for level entry installations, eliminating the need for screeding. A built-in linear channel drain is integrated into the system, complete with tile bar options for varying tile thicknesses and weepage holes to evacuate subsurface water into the drain line.
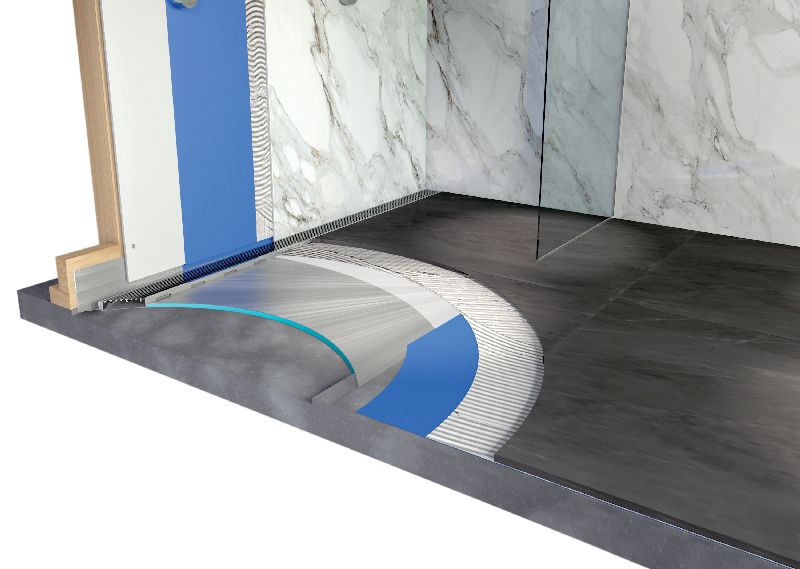
Reduced Risk, Faster Install, Smarter Design
By combining Allproof’s Vision Shower Channel with either a waterproof membrane system or a tile over stainless tray, specifiers can achieve a high-performance waterproof solution that:
- Reduces on-site installation time
- Removes screed curing delays
- Provides consistent, code-compliant fall
- Offers peace of mind for long-term moisture protection
This approach is particularly valuable in high-density residential construction where risk mitigation, compliance, and efficiency are paramount.
Allproof’s tile-over tray systems are manufactured locally in New Zealand, made to order, and backed by industry knowledge and technical support. Download the custom quote and order form via the product listing page to ensure your project benefits from seamless integration, clean finishes, and durable performance.
Designed to Meet the Standard, Built to Surpass It
Modern bathrooms may be shrinking in size, but they are growing in sophistication. Allproof’s tile over trays and drainage systems offer a simple, elegant solution to one of the most complex parts of wet area design, controlling water in compact, open-plan bathrooms without compromising aesthetics or safety.
Whether you’re building single dwellings or large-scale apartments, don’t fall victim to avoidable waterproofing issues. Specify Allproof, and ensure every detail of your bathroom design drains exactly as intended.


