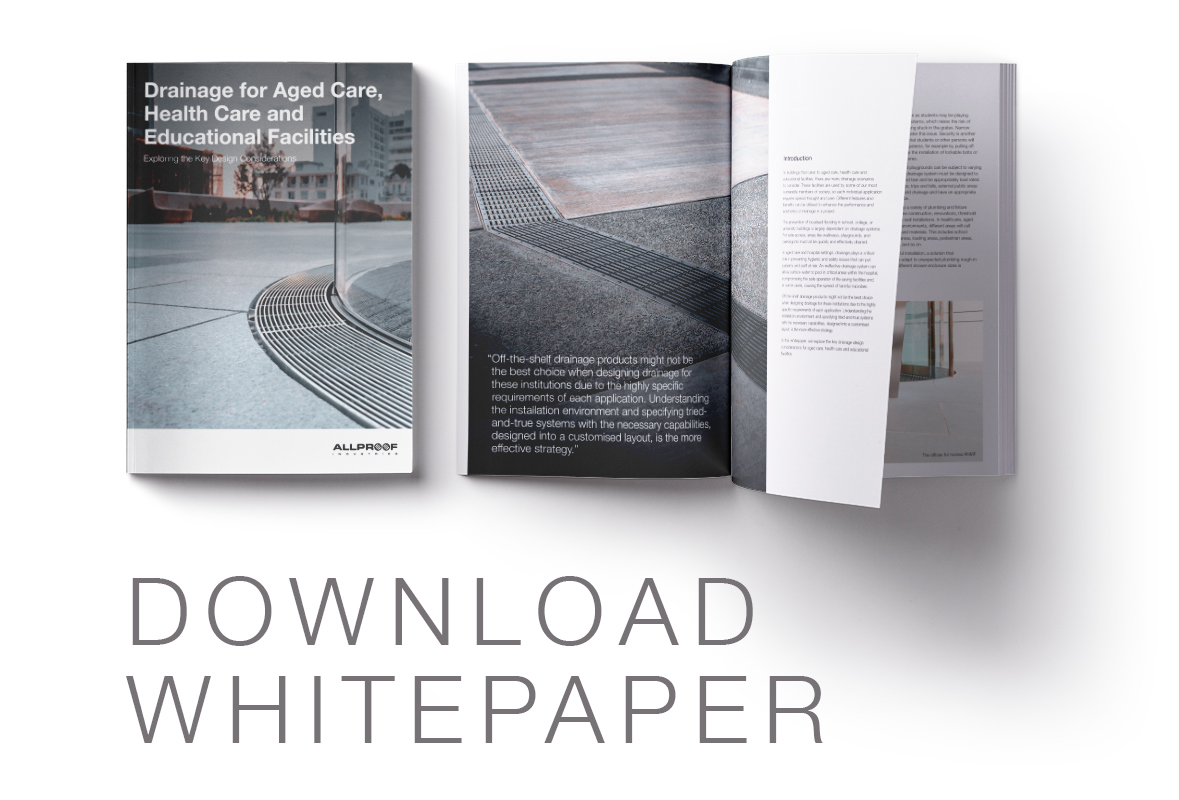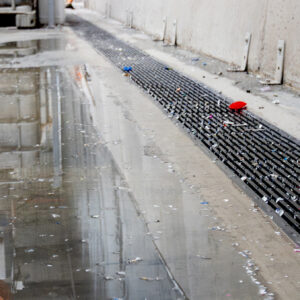In buildings that cater to aged care, health care and educational facilities, there are many drainage scenarios to consider. These facilities are used by some of our most vulnerable members of society, so each individual application requires special thought and care. Different features and benefits can be utilised to enhance the performance and aesthetics of drainage in a project.
The prevention of localised flooding in school, college, or university buildings is largely dependent on drainage systems. For safe access, areas like walkways, playgrounds, and parking lots must all be quickly and effectively drained.
In aged care and hospital settings, drainage plays a critical role in preventing hygienic and safety issues that can put patients and staff at risk. An ineffective drainage system can allow surface water to pool in critical areas within the hospital, compromising the safe operation of life-saving facilities and, in some cases, causing the spread of harmful microbes.
Off-the-shelf drainage products might not be the best choice when designing drainage for these institutions due to the highly specific requirements of each application. Understanding the installation environment and specifying tried-and-true systems with the necessary capabilities, designed into a customised layout, is the more effective strategy.
In this whitepaper, we explore the key drainage design considerations for aged care, health care and educational facilities.

Compared to a typical, everyday commercial building, plumbing systems in healthcare facilities are typically much more complicated. In addition to clean rooms, laboratories, and operating rooms, hospitals and other medical facilities also have special systems such as emergency showers. All these spaces have elevated requirements for cleanliness and hygiene, and their proper functioning is essential to the lives of vulnerable patients. In addition, busy areas such as wards could be subject to spills and other safety risks.
Patient and staff safety is the most important factor to be considered when designing plumbing systems in healthcare facilities. As they are subject to heavy traffic, the efficient removal of surface water, which can become a slip hazard, is crucial. Patients and residents with limited mobility must also be accommodated. For example, it is important to find a shower drainage solution in healthcare applications that works for curbless showers.
Another design consideration is hygiene and infection control. Poorly designed or maintained water systems can become reservoirs for pathogenic bacteria, such as Legionella, which can have a deadly impact on immunocompromised patients. Legionella is most frequently spread through the inhalation of contaminated aerosols created by water sprays, jets, or mists from contaminated water sources.1
As is the case with healthcare and aged care settings, educational facilities have a variety of complex needs. Safety is again a key consideration as students may be playing around or with drainage systems, which raises the risk of fingers or other items getting stuck in the grates. Narrow slots in grating can help deter this issue. Security is another concern as it is possible that students or other persons will try to damage drainage systems, for example by pulling off grates, which may require the installation of lockable bolts or other vandal-proof measures.
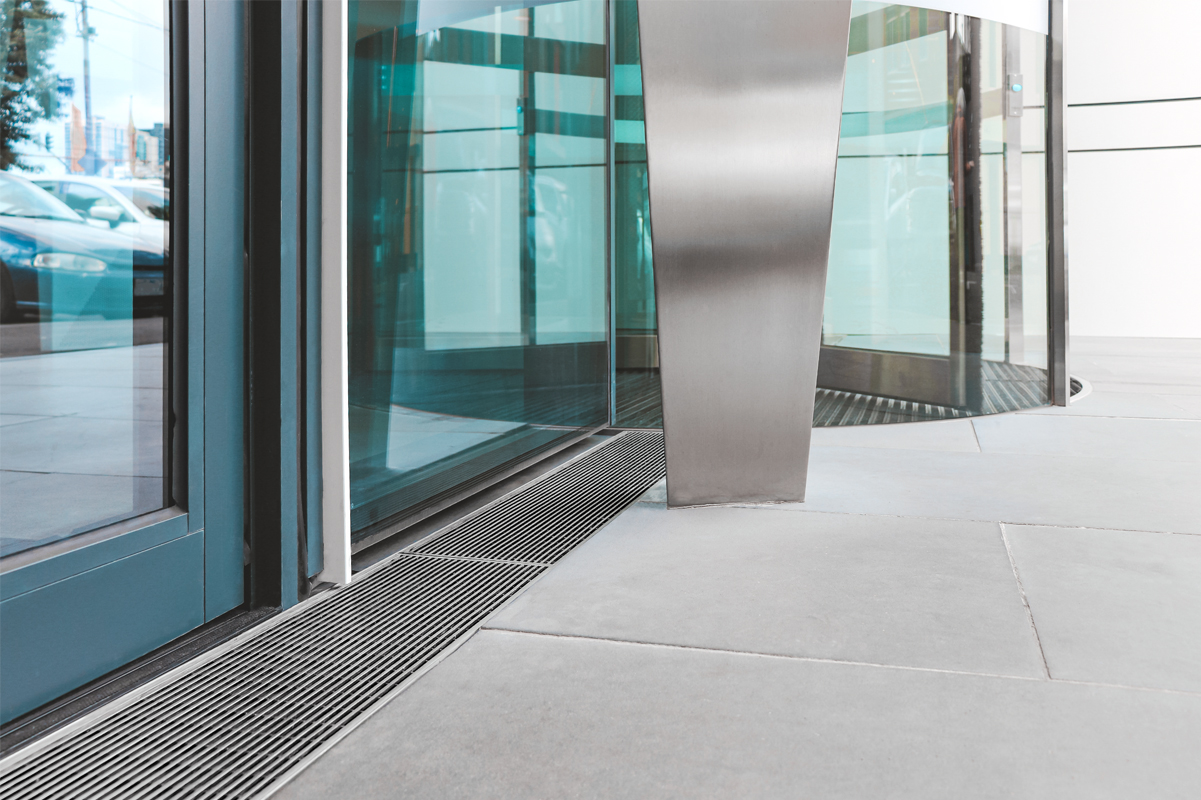
Pedestrianised areas and playgrounds can be subject to varying levels of foot traffic. The drainage system must be designed to withstand heavy wear and tear and be appropriately load rated. To reduce the risk of slips, trips and falls, external public areas may require level threshold drainage and have an appropriate amount of slip resistance.
Contractors will run into a variety of plumbing and fixture layout issues during new construction, renovations, threshold installations, and back-wall installations. In healthcare, aged care and educational environments, different areas will call for different solutions and materials. This includes school and hospital kitchen areas, loading areas, pedestrian areas, bathrooms, showers, and so on.
To ensure a successful installation, a solution that allows contractors to adapt to unexpected plumbing rough-in configurations and different shower enclosure sizes is extremely useful.
Designing a fit-for-purpose drainage system
What to consider:
Hygiene
The COVID-19 pandemic permanently changed how facilities are designed with a greater focus on infection control, hygiene and cleanliness. For hospitals and aged care facilities, an environment that is easy to clean helps reduce the risk of healthcare-associated infections and allows management to turn over rooms faster. For schools, it is important to protect children from the spread of disease and ensure their education is minimally impacted by potential lockdowns.
When designing drainage systems for such environments, there are several key factors to consider in relation to hygiene. When it comes to cleanability, material selection plays a pivotal role. Specifying antimicrobial and self-cleaning materials can have a significant impact.
The materials used in a drainage system must also be durable and corrosion resistant. The most adaptable and durable material for such applications is typically stainless steel. There will be instances where the plumbing system is exposed in high-traffic areas like loading bays, kitchens, and wards in a busy hospital setting. Even under heavy loads, stainless steel will provide a long-lasting option that is less likely to crack or deform and form crevices in which bacteria can collect and grow.
For kitchens and food processing facilities, stainless steel is a great hygienic material because it is a self-contained piece of material and does not have any pores, cracks, or open spaces where bacteria, including odour-causing microorganisms, can embed themselves. Due to its excellent mechanical qualities, stainless steel is also resistant to dents and other surface flaws, keeping it sealed for hygienic purposes. Additionally, it is simple to maintain and clean, preventing bacteria from having a chance to multiply or spread.
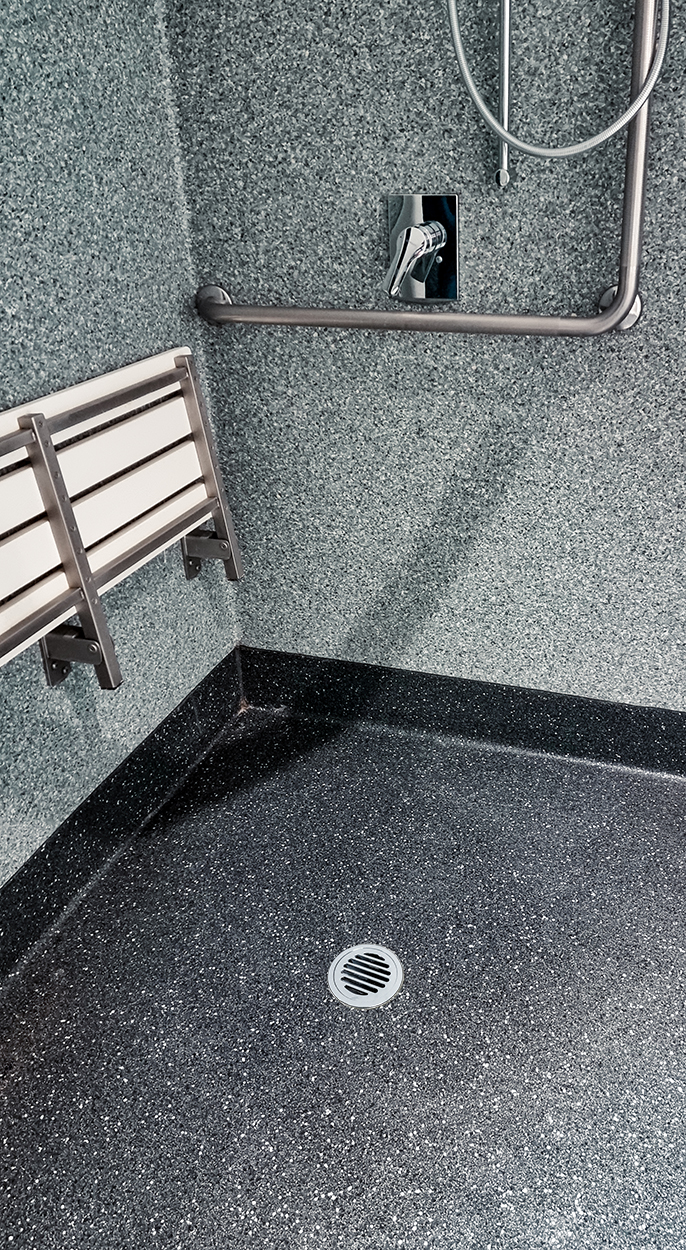
Accessibility
When specifying drainage channels, designers need to be aware of a number of regulatory requirements with respect to accessibility. For example, AS 1428.1:2021 “Design for access and mobility, Part 1: General requirements for access – New building work” includes Section 4, which sets out requirements for the design of grates in paths of travel (see Clause 4.4).
People who use wheelchairs and those with ambulant disabilities who have trouble lifting their feet frequently experience access issues with thresholds and shower entrances. Designers must take into account a diverse population driven by a variety of factors, such as an ageing population and requirements for people with disabilities.
Level-threshold linear drains for external entrances and showers encourage accessible design, offering a lot of flexibility for large-scale projects involving student housing, hospitals, and aged care facilities. Due to their performance and design benefits, specifiers should consider linear drains to make any space more accessible, not just those required to meet the accessibility standards.
Level-threshold drainage features an integrated sub-sill that collects water and condensation around the doorway and conveys it to the external drainage system. Such systems provide a level entrance to thresholds and eliminate “trip and slip” hazards, including step downs and high gradient falls, which are typically incorporated across doorways.
A linear shower drain is a floor drain with a long, linear shaped grate on top and a trough-like channel present underneath to collect water. When installing barrier-free curbless showers, this type of drain is frequently used, and is typically situated at the shower entrance or along the wall at the back of the shower stall. Some pre-formed shower trays/bases contain an integrated hob or door runner preventing level entry. For level threshold applications, accessible shower tile or vinyl floors are required, with falls in the floor as per Clause 3.4 of AS 3740:2010 “Waterproofing of domestic wet areas”.
Slip resistance
In order to maintain public safety and improve access, all slip resistance standards and safety requirements must be strictly followed in commercial and industrial projects. This is particularly relevant for drainage in pedestrian areas, including internal and external level-threshold systems.
Pedestrian areas such as walkways, shopping centres, hospitals, playgrounds and other public areas require various levels of slip resistance as outlined by Australian standards. Slip resistance requirements and testing procedures are found in AS 4586:2013 “Slip resistance classification of new pedestrian surface materials” and AS 4663:2013 “Slip resistance measurement of existing pedestrian surfaces”.
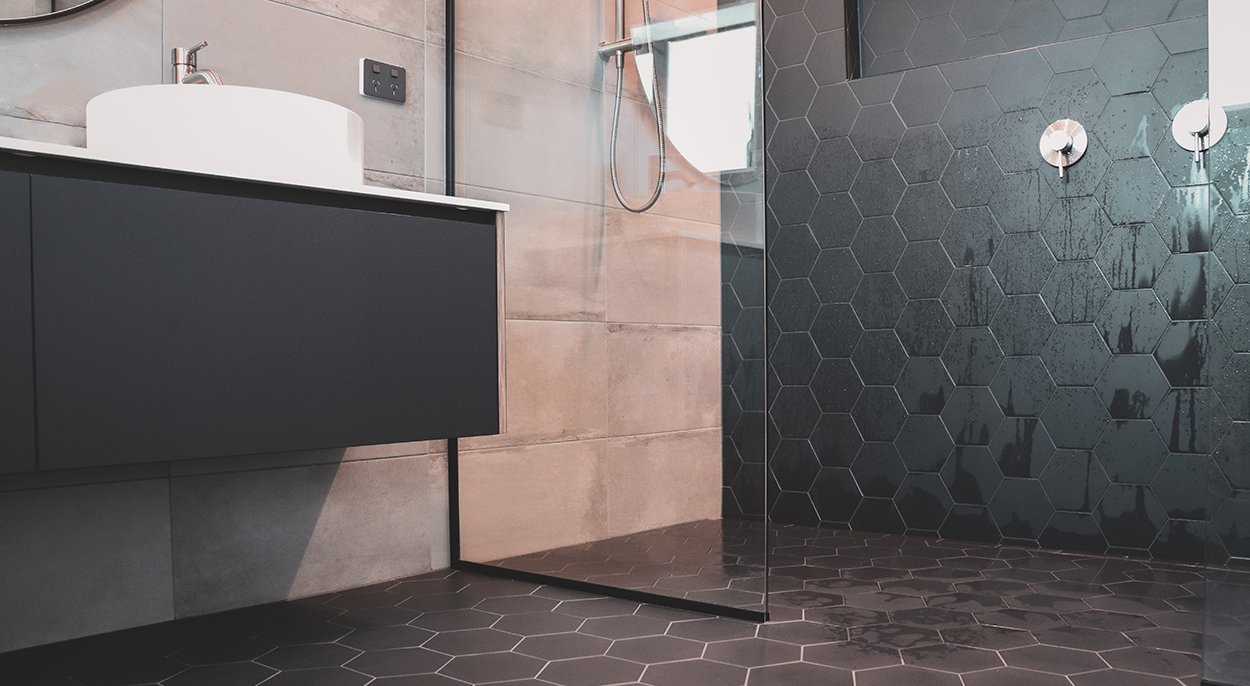
Standards Australia publish HB 198:2014 “Guide to the specification and testing of slip resistance of pedestrian surfaces”, which provides recommendations for slip ratings for different types of environments.
There are anti-slip grates available, some of which have patterns that prevent heels from getting caught. Ensure that the selected grate has the required slip rating for the intended application. In addition, when installing drainage, make sure that there is no unnecessary trip hazard created by the connection between the floor and the adjacent grate.
Over specifying a grate that is too slip resistant can be dangerous. For instance, a trip hazard could be created if a grate has a higher slip resistance rating than the nearby floor surface. Designers must balance slip resistance ratings with other potential risks.
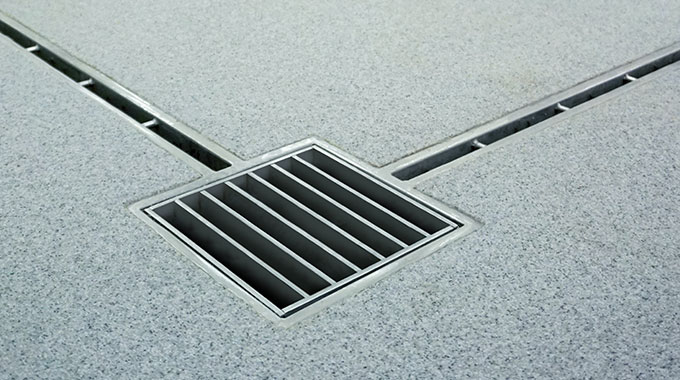
Load ratings
The appropriate class for a cover or grate depends on the location of installation. Exterior and internal forces must be considered, as well as factors specific to your site, such as foot traffic, whether vehicles are driving over the top, environmental conditions, and any other relevant information.
The load rating for loading bays and vehicle access areas, as well as commercial kitchen areas if trolleys, sack trucks and pallet forks are being used, will be higher than that which is needed for an area that is strictly accessible only by pedestrians.
Grates must have the right load rating according to AS 3996:2019 “Access Covers and Grates”. Under this Standard, grates are designated classes A, B, C, D, E, F and G according to load capacity. Class A is rated for pedestrian-only areas whereas Class G is on the other end of the scale and rated for docks and aircraft runways subject to heavy traffic volumes.
Fire protection
During a fire event, there is a chance that pipes and other penetrations such as air ducts will provide a pathway to spread the fire throughout the building. There is always a risk of a fire spreading to the adjacent room, the floor below, or the floor above when a pipe penetrates a separating element like a wall, floor or ceiling.
Section C of the National Construction Code deals with the fire protection of openings in fire barriers, including service penetrations in fire-rated walls and floors. A drainage system may need to provide a certain level of fire resistance depending on the application. This can be achieved with a combination of fire-stopping solutions, fire-rated covers and grates, and more. Check that the selected drainage system has been independently tested according to the specified fire testing criteria.
References
1 World Health Organization. “Legionellosis.” WHO. https://www.who.int/news-room/fact-sheets/detail/legionellosis (accessed 20 March 2023).
Allproof Industries is a New Zealand family-owned manufacturing, marketing and distribution company specialising in Plumbing, Drainage Systems and Fire Protection Products. The company has placed themselves at the forefront of design, quality and service for the construction industry with high levels of communication with other industry leaders ensuring designers and tradespeople alike get the best in innovative and quality products when they need them.
In the challenging healthcare, aged care and education sectors, some suppliers do not have the scope of products to cater to all the scenarios requiring a mix-match of products specified through the project. While a customised solution may be needed to best meet project requirements, if the system is not sufficiently tested for slip resistance, flow rates or load class, it may fail prematurely or not perform as expected.
Off the shelf systems often provide excellent solutions, however in some scenarios custom solutions can enhance the performance of the specified drainage system. Allproof have worked hard to specialise in custom drainage systems in order to provide the best possible solution.
By controlling the full design, development and production process, Allproof are able to provide tailored systems to suit all applications. Channel lengths, depths, sump sizes and layouts can all be designed and manufactured to be project specific and provide you with the best possible drainage solution.
Allproof prides themselves on being able to solve problems that can delay a project by making full use of their research and development program that provides the latest solutions to problems faced on site everyday. Their products can be backed up through testing data coming from rigorous performance testing along with a meticulous quality assurance process.
Allproof offers a range of products catering to the vast majority of install applications that may arise when designing a facility for aged care, healthcare and educational facilities. Further to this, the company is taking tangible steps towards lowering embodied carbon in their products through generating their own solar power and manufacturing products made from 100% recycled plastic.


