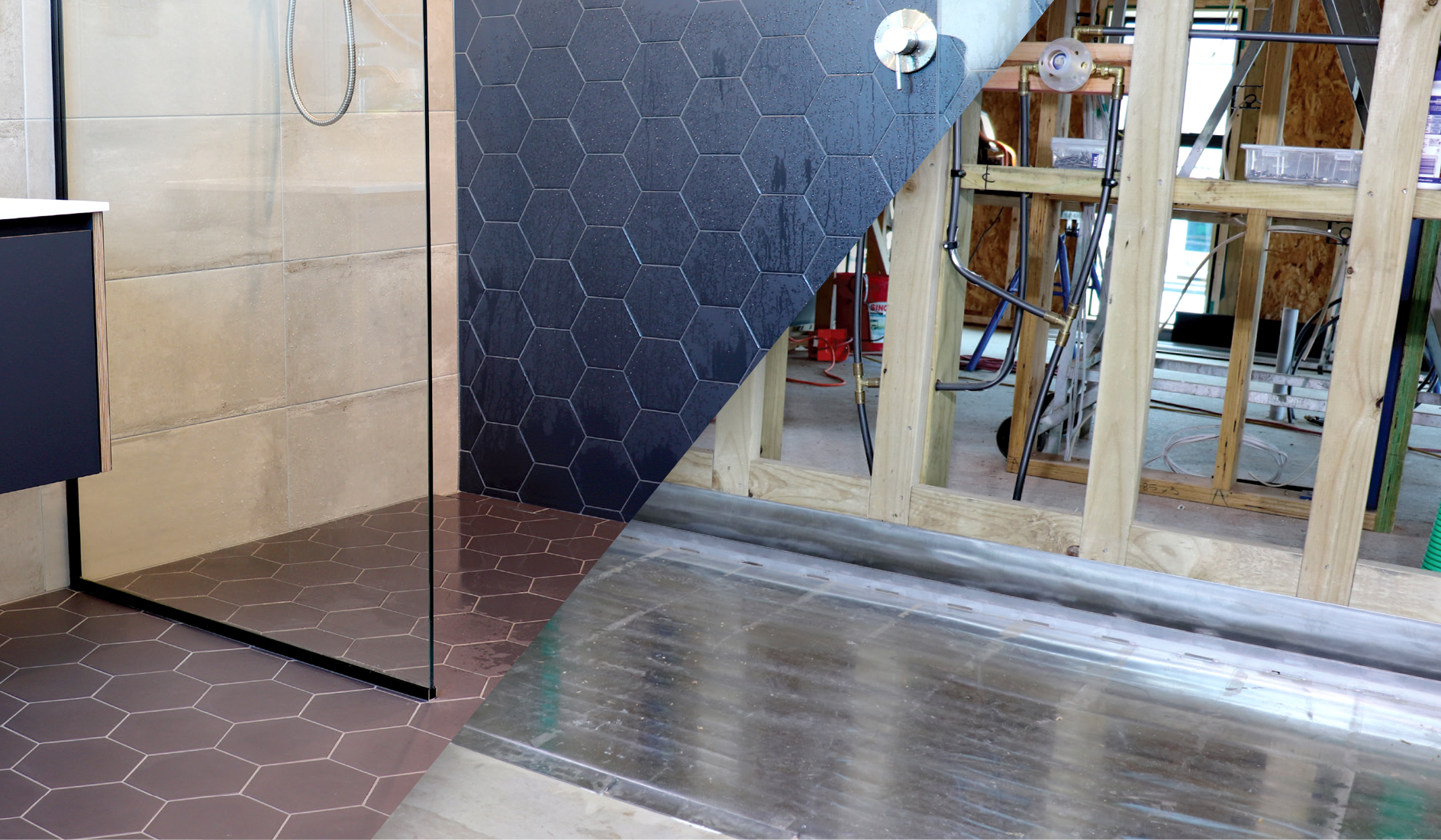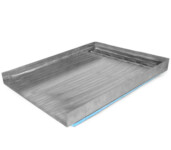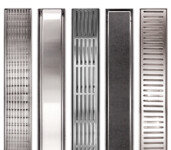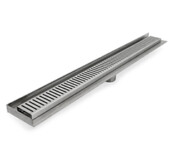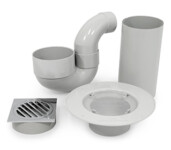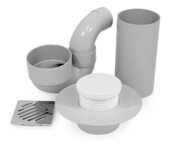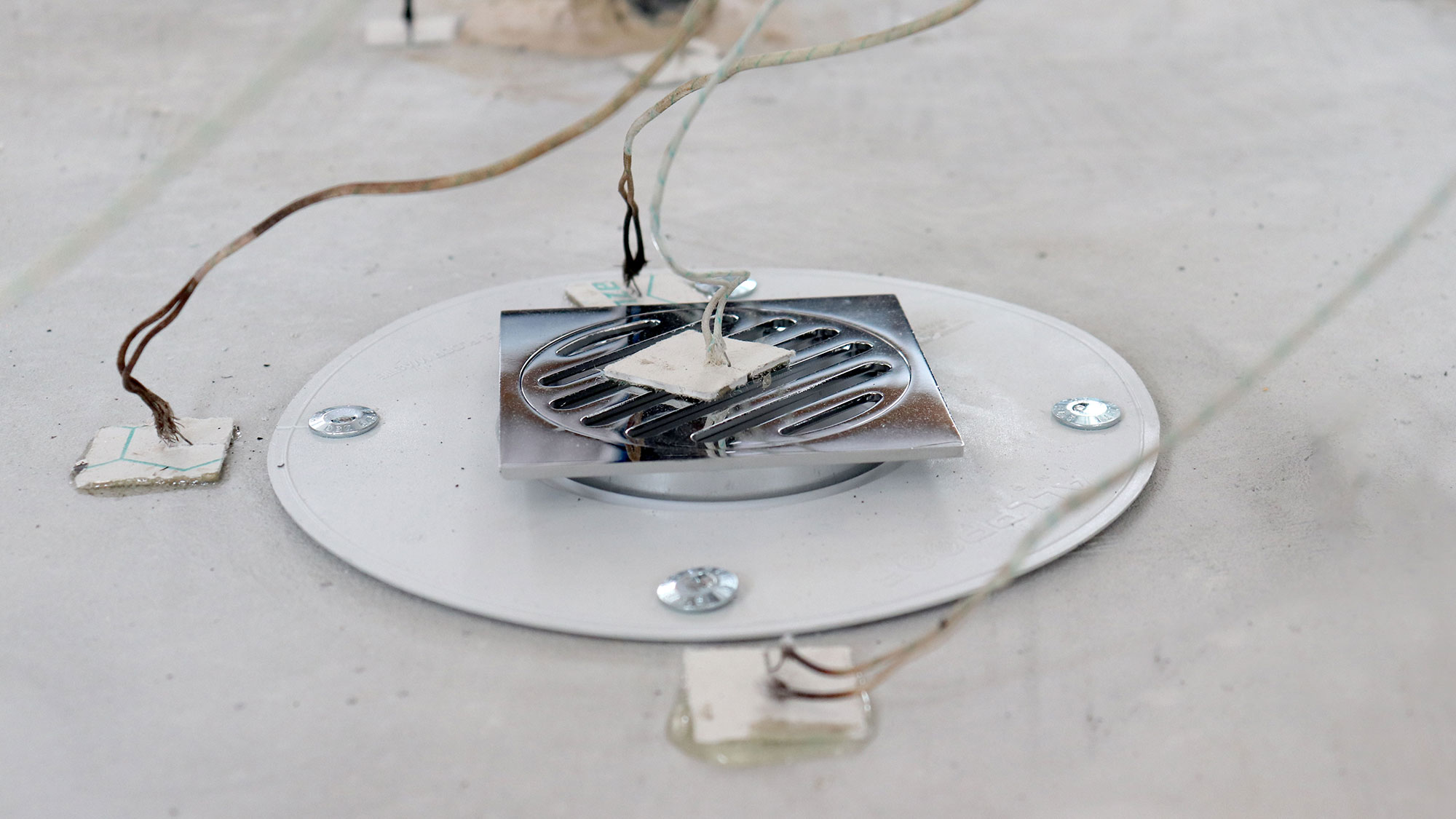How Shower Drainage Design Impacts Subfloors
In today’s compact, design-led residential and commercial projects across Australia, bathrooms are increasingly expected to deliver both aesthetic appeal and high-functioning drainage. Yet, one of the most overlooked and most influential aspects of successful shower design begins below the surface: the subfloor.
Whether constructing a high-rise apartment block in Melbourne or a luxury townhouse in Brisbane, understanding how shower drainage design impacts subfloor construction is critical to achieving a level-entry shower, meeting Australian Standards, and ensuring long-term water integrity.
Designing with the Subfloor in Mind
Subfloors, be they timber joists or concrete slabs, often set the parameters for drainage design. The available depth in these substrates determines whether a shower can have a flush entry or whether alternatives like a hob or step-down are required.
According to AS 3740:2010 (Section 3.13.5), achieving the minimum fall of 1:80 towards a shower outlet requires planning. For example, a one-metre-long shower channel needs approximately 32.5mm of floor setdown: 20mm for the channel itself and 12.5mm per metre for the fall. If the slab or joist space doesn’t allow for this, compromises must be made, or smarter systems must be adopted.
Channel vs Point Drain: Location Matters
Channel drains, such as Allproof’s Vision series, are a preferred solution for their clean lines and simplified falls from one direction. Positioning the channel against a wall reduces the fall length required, ideal when depth is limited. Alternatively, locating the channel at the entry of the shower can enable the slope to be built up against the far wall, maintaining a level threshold at the entrance.
However, if space is tight, a central point drain can also be effective. This setup requires a four-way fall, meaning tiles must be cut diagonally, a less seamless aesthetic, but often a necessary trade-off to fit within the structural floor design.
When Setdown Isn’t Possible: Use of Hobs and Raised Systems
If structural limitations prevent achieving the required fall, a hob or step-over threshold becomes a practical alternative. While not ideal for accessibility, hobs provide superior water containment, preventing splashing into adjacent dry areas and eliminating the need to recess into the floor slab.
For multi-residential projects where space and plumbing runs are tight, this method provides flexibility while protecting adjacent spaces from moisture ingress.
Rethinking Waste Systems in Modern Bathrooms
Drainage depth also affects waste trap selection. Historically, low-profile “easy clean” waste systems have been used to fit within shallow joist spaces, but they come with drawbacks: frequent maintenance, poor passive fire ratings, and a tendency for end users to remove the internal bucket, leading to a breakdown in the water seal and resulting odours.
Modern projects are now favouring Floor Waste Gullies (FWGs), which deliver:
- Higher flow rates
- Compatibility with passive fire-rated solutions
- Maintenance-free performance
These are better suited to the higher flow of modern mains pressure showers, providing a more robust, futureproof solution.
Waterproof Confidence: The Role of Stainless Steel Trays
In inter-tenancy situations or over living areas, water integrity is paramount. Installing a tile-over stainless steel shower tray, such as Allproof’s Custom Tile Over Tray, provides an added layer of security.
These systems connect to standard BSP-threaded fittings, allow for robust sealing with glued PVC connections, and create a watertight enclosure under the finished surface. This added redundancy is particularly important in multi-storey builds where water leakage can affect multiple units or common areas.
Early Design Planning is Key
Making decisions about subfloor structure early in the design process can save significant time, cost, and complication later. Understanding limitations at this stage informs the selection of drainage solutions, rather than redesigning the structure to accommodate desired fixtures.
With solutions like the Allproof Vision Channel, Custom Tile Over Trays, and passive fire-rated FWGs, specifiers can confidently design functional and compliant wet areas that meet aesthetic and performance expectations.
A Sound Foundation for Superior Bathrooms
Whether you’re building apartments, townhouses or commercial facilities, success in bathroom design starts from the ground up. A well-thought-out subfloor and drainage strategy, using products engineered for Australian conditions and standards, delivers more than peace of mind. It ensures that the finished space performs flawlessly, looks great, and stands the test of time.

